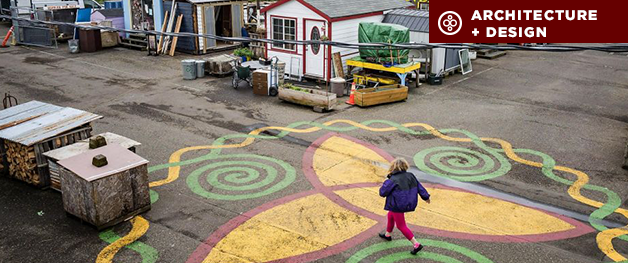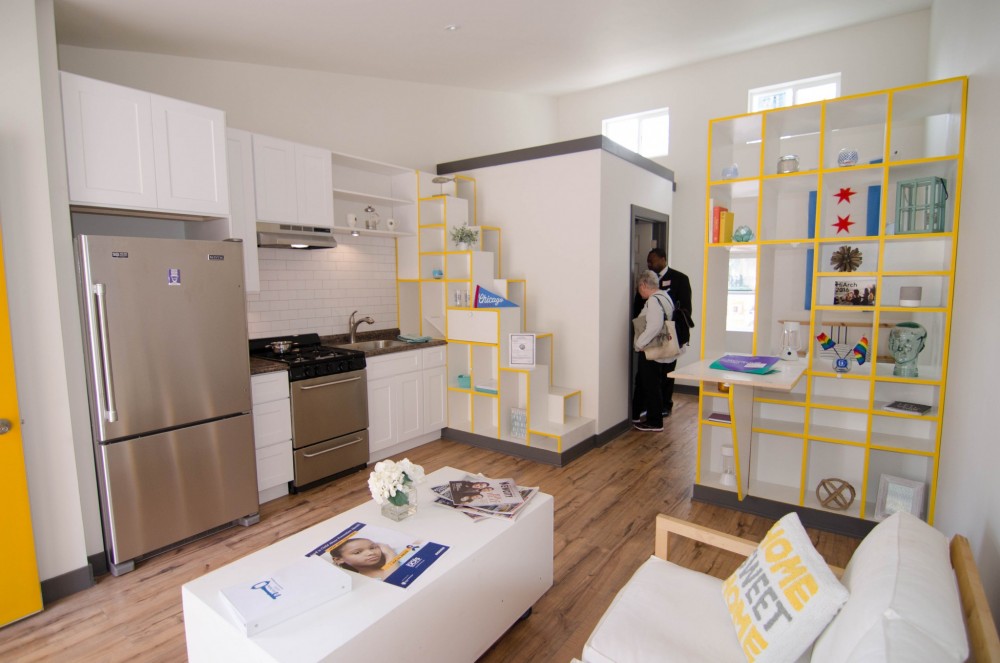Can Tiny Homes Solve Chicago's Big Homeless Problem?
Tiny dreamhouse. The winning design for the American Institute of Architects' competition to design a tiny house community for Chicago was built in two days and displayed at the University of Illinois, Chicago campus.
by JOHN GREGERSON | May 10, 2016
Sometimes, thinking big actually requires thinking small — very small.
So goes the thinking behind constructing micro housing to address homelessness among Chicago youth, the subject of Tiny Homes Summit, a two-day, mid-April event at University of Illinois at Chicago.
How tiny a home? From the 186 sq ft presented in one concept to the 336 sq ft in another, the entry A House for Living In, winner of a national Tiny Homes competition sponsored by AIA Chicago, the AIA Chicago Foundation, Landon Bone Baker Architects, Windy City Times, and Pride Action Tank, the last of which also co-hosted the summit with Polk Bros. Foundation.
The house, designed by Marty Standberg, Lon Sousland and Terry Hall, a trio of architects who together attended the University of Notre Dame, was selected from nearly 300 submissions, with an on-site, full-scale model of the facility serving as the summit's centerpiece.
AIA Tiny Winners: From left, Stousland, Sandberg and Howell pose inside the prototype of their design.
What's most striking — and ironic — about the porch-fronted, wood- and brick-clad home is the sense of spaciousness it imparts, in part due to its ceiling ascending from a height of 8 ft to 13.6 ft. Smart and efficient space planning likewise enhance roominess. All kitchen elements — refrigerator, stove, sink and cupboards — align along a living room wall, leaving ample space to accommodate a sofa, coffee table and other furnishings. Storage cubbies double as partitions between living room and bedroom. Adjacent to the bedroom is the bathroom. According to its designers, all on hand, the objective was to separate living and sleeping spaces to provide privacy to occupants not accustomed to it.
Like the majority of models presented at the summit, the house would serve as part of a village anchored by a community center providing residents gathering spaces and social services. Plans specifically call for 11 housing units and community center surrounding a central courtyard, a configuration indigenous to Chicago multifamily housing. “The courtyard is the heart of the development,” Howell noted. “From there, we transition to the breezeway — or porch — where community members can socialize,” he said. “Next comes the the unit itself — beginning with living and dining spaces suitable for gatherings. Finally, we transition to private spaces. It's all part of a progression from public to private spaces.”
Close comfort: Interior view of the 'Tiny Home' winner.
The winning architects estimate that each home would cost less than $19,000 to build, as compared to the average cost of $350,000 to build a single unit of affordable housing. Occupancy could be transitional, allowing residents time to get back on their feet, or permanent, with residents paying rent once they have secured employment
The competition jury included professionals involved in providing housing for under served communities. Juror Brent Brown, and architect with bcworkshop designed a transitional tiny home community currently under construction in Dallas. He was joined by architect Jeff Bone of Landon Bone Baker; Marisa Novara of Chicago's Metropolitan Planning Council; Sol Flores of La Casa Norte, a crisis center addressing poverty, and Benet Haller, an urban planner with the City of Chicago.
Question is whether Chicago, where no tiny home communities currently exist, will be able to adopt the winning model and others like it, following in the footsteps of Seattle, San Francisco, Washington DC, and other U.S. cities. Attendees were reminded that the local lack of housing for Chicago's homeless is acute
Vedder Price's Cassell.
Presenter Beth Malik, an attorney with Chicago Coalition for the Homeless, indicated that Chicago Public Schools identified 20,205 homeless students in the 2014-15 school year, 98.1% of them children of color. More than 11,000 between ages 14 and 21 were unaccompanied – meaning alone. Few, if any, shelters are dedicated to that demographic, Malik said.
However, the prospect of constructing tiny home communities to address the issue remains problematic, said Danielle Meltzer Cassell, a zoning attorney with Vedder Price PC, providing a cold dose of reality re code restrictions. “I used an entire pack of Post-It Notes going through Chicago building codes, earmarking all the impediments to developing tiny home communities,” she said. “Zoning ordinances support certain types of construction and tiny homes aren't among them.”
“Zoning ordinances support certain types of construction...
Tiny homes aren’t among them”
For A House for Living In, “We went through the codes and tried to check off as many requirements as we could,” Sandberg recalled. “Some we simply couldn't meet, such as a provision requiring that parcels house structures of at least 500 square feet,” he acknowledged.
To modify codes, “You need strong community support and buy-in from a neighborhood's alderman,” Cassell said. Given the stigma of homelessness, support of that kind frequently is in short supply. “The best chance of introducing tiny homes to Chicago is by first marketing them to young, hip millennials in Logan Square who want to adopt a new or alternative lifestyle,” she added. “If you pitch the idea as elitist, you're more likely to succeed. If you pitch on behalf of the needy, you'll get nowhere.”
Still, some presenters refused to be dissuaded from acting on behalf of the homeless.
Bootstrap VP Sharma
“I didn't immediately understand the connection between tiny homes and homelessness, but once I did, I discovered tiny home villages from coast to coast," said Bootstrap Villages president Adrianna McKinley, a Chicago-based homeless advocate. "The one closest to Chicago was in Madison [WI], and that just wasn't acceptable. Our goal is to establish a village here that not only embraces youth, but men and women, too.” With that in mind, Bootstrap VP Kavita Sharam added that the group currently is scouting locations for a tiny house village in Chicago's Bronzeville neighborhood, an economically spotty area on the South Side with numerous vacant parcels.
“The goal is to provide housing, food, programs and services to prevent future homelessness among residents,” said Sharma. “Part of that involves imparting a sense of dignity and community among them.” Community center components would include kitchen and dining facilities, classrooms, counseling and other features intended to “bring the outer community to our community.”
In all, plans call for a pair of large family homes, two ADA-compliant homes, 15 homes to house one to two people and a community garden.
Presenter Eithne McMenamin, an employee with Chicago Coalition for the Homeless, is planning a tiny homes project with her church, St. Paul’s United Church of Christ in Chicago's Lincoln Park. The project, to be sited on Chicago's South Side, is still awaiting review from the city’s zoning department. “The cost of affordable housing units is so great that we thought there's got to be a better way,” she explained.
Portlandia Jr. Dignity Village is a housing community for the formerly homeless that consists of 43 units and can house as many as 60 people. In 2004, it was sanctioned by the Portland City Council as a tiny house village.
She expressed need for mission-driven developers to drive tiny-home communities. For her project, “Tiny House, Big Living,” she and her pastor solicited advice from a parishioner who happens to be a developer, though it remains unclear what, if any, role he will play in bringing final plans to fruition.
As planned, 300-sq-ft to 325-sq-ft gabled homes will be set back from the street, serving as backdrop for a garden, according to co-presenter and project architect Jeff Bone, principal with Landon, Bone and Baker. Baker acknowledged that issues of density and parking have presented challenges, though McMenamin maintains her project – and others like it – are less a matter of if than when
“Chicago has 15,000 vacant lots – there's got to be a way we can do this, she said. “No one has told us we can't. It's simply a matter of working through all the issues and challenges.”






































